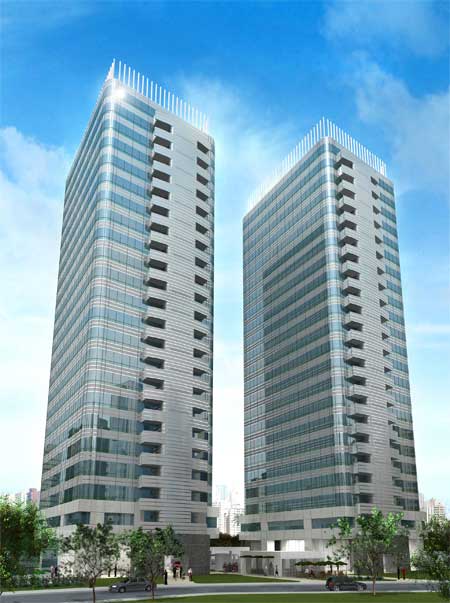LWM Corporate Center has two towers with high construction standards and the best location in the Berrini region. With floor area of 521,852m² composed of four units with 130,463m², supplied with air conditioning, raised floors, Owa mineral ceiling and fixtures. In addition it has 2 meeting rooms, 2 auditoriums and 3 Cafes, fully equipped and decorated.

Type: Corporate Building 2 Towers
Address: R. George Ohm, 230 corner with R. Conceição de Monte Alegre and R. Castilho
Land Area: 5.877,48m²
Each tower consists of
- 20 standard floors
- 4 units per floor
- 5 smart elevators (Atlas Schindler with Miconic 10 system) + 1 Safety Elevator
- 4 parking slots per unit
- Unit Area: 130,463m²
- Meeting room with lounge equipped and decorated
- Auditorium for 88 people equipped and decorated
- Coffee to serve the auditorium
The units are delivered with
- Raised floor with metal base with overload 300kg/m²
- Acoustic mineral fiber ceiling Owa
- Infrastructure for air conditioner
- Air conditioner with ecological gas
- Recessed luminaires
- UniflexBlinds
- Central Vacuum
- Facade with thermo-acoustic glass
- Emergency Generator (lighting and outlets)
- Ceiling Height: 2,70m
